My Home Tour and Blogger’s Summer Tour of Homes
This post may contain affiliate links. If you purchase through links on our site, we may earn a commission.
I know, I know. How can I call myself a home blogger without having a home tour on my blog?
{hanging head in shame}
Well that’s all being fixed today because I’m super excited to be part of the 2013 Summer Showcase of Homes. You can see the full schedule at the bottom of the post to see the other 25 bloggers who are joining me in sharing our homes with you all!
My husband and I built our home last year and in the 14 months since we moved in we have slowly but surely been taking it from builder grade blah to our perfect space. {Disclaimer before we get started: these pictures are from various times throughout the past year-with three little boys under 7 my house is never clean all at once so I had to work with what I had!)
Let’s get started, we built our home and were lucky enough to be able to choose many of the colors and finishes of the house. I knew I wanted a red front door-I picked Sherwin Williams Pompeii Red and I love it so much!
Let’s step on inside, y’all…
One thing I love about our home is that we have a very generous mud room off the garage door. With three little boys we have a lot of “stuff” and it’s the perfect place for keeping things organized. I made a no-sew bench cushion for the built in bench and made numbered baskets for the cubbies to hold everyone’s shoes.
The first actual room see walking in the house is our sitting room. It used to be our formal dining room but it was never used so we recently transformed into a sitting room/bar area. The boys call this the “grown up room.” It’s a place where my husband and I can sit and have a cup of coffee and listen to music on the weekends while the boys watch tv in the living room. The room itself isn’t quite finished yet, we’re still working on decor for the walls and accessorizing it but it’s coming along!
The living room is open to the kitchen and it is a comfortable space, with lots of neutrals and small pops of colors. We recently made over a thrifted buffet to turn into a media stand so that I could move the tv from over the mantle. I love being able to decorate my mantle now without working around the television!
Directly behind our monstrous sectional is the kitchen, which might just be my favorite room. We had a lot of leeway to customize the space so we picked dark cabinetry with no handles/pulls, a white subway tile backsplash, and a lighter granite.
The home plans had an island with a raised breakfast bar but the builder allowed me to have a larger one level slab installed instead which I love because it gives me more room to bake all the goodies I post here on the blog! We also had the entire island moved out towards the living room about a foot and a half to make the kitchen larger and take better advantage of the open floor plan.
We have an eat in area in the kitchen that looks out over the backyard. This is the part of the house that was flooded when my youngest decided to flush an entire roll of toilet paper down the toilet last November!
Upstairs I have my office, which used to be my middle son’s room until he decided to bunk with his older brother. This room is my happy place-a place decorated just for me (that I’m sitting in right now typing this!) I painted some IKEA curtains with gray stripes, gave a desk a regency makeover, and lots of other DIY projects.
My youngest son’s room is Montessori inspired and very colorful. We recently moved his floor bed higher as he is old enough to climb up but I don’t have pictures of that yet…I’m thinking I’ll need to build him a little bed now for his “big” bed! (I’ll add that to my never-ending list of things to do!)
The master bedroom is another area that seems to be a constant evolution. I’m craving a change in here but haven’t quite narrowed down what I want yet. Last year I painted the entire room Benjamin Moore Alaskan Husky and then did a tone on tone stenciled focal wall. We also build our own headboard way back when this was a tiny baby blog.
Probably my favorite part of the house, at least for the past few months, has been our backyard. We put in a pool last summer and have spent a lot of time getting our yard and patio in order this year.
What was brush and scrub and trees is now tamed and we love spending time out there. We built our own Pottery Barn inspired dining table, painted and updated thrifted chairs, and did lots of DIY pillow covers to create a comfortable and colorful space.
I hope you enjoyed my home tour! Thanks so much for stopping by…if you’re new here I’d love it if you followed along with my adventures on Facebook, Twitter, and Instagram. I also tend to be a bit of a Pinterest addict so you can find me over there as well!

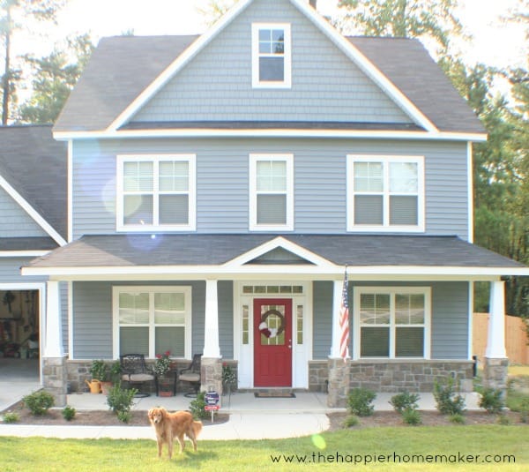
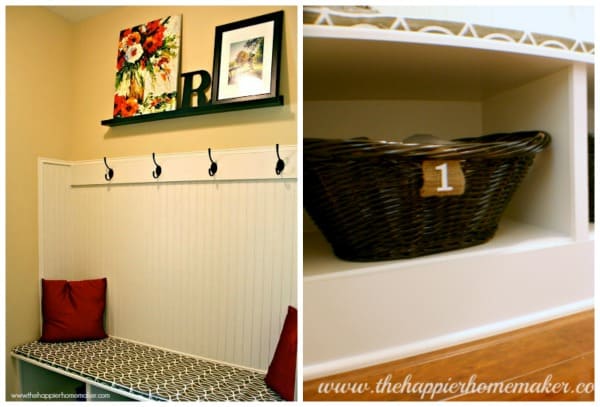
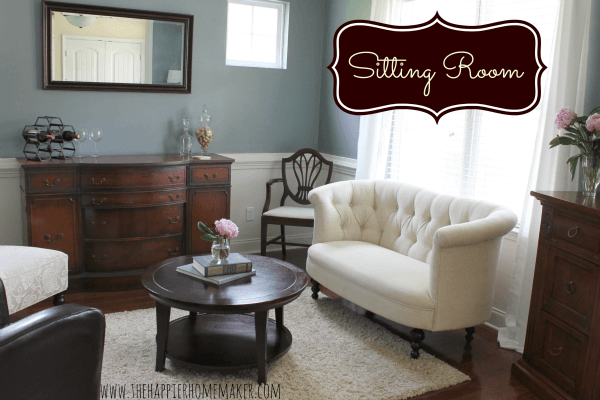
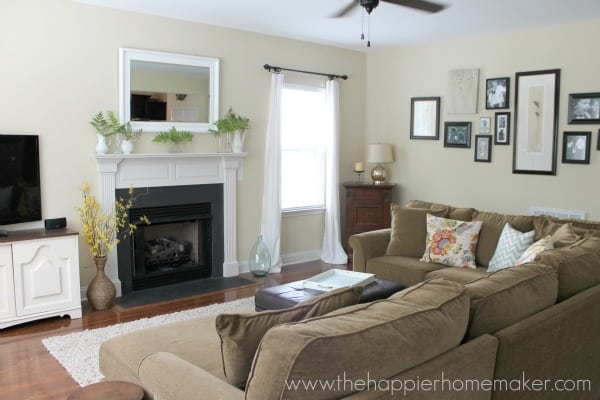
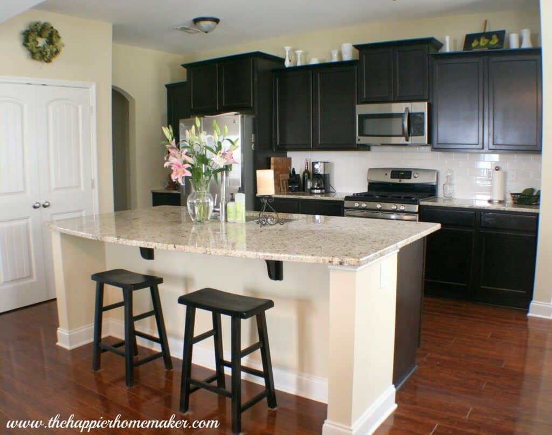
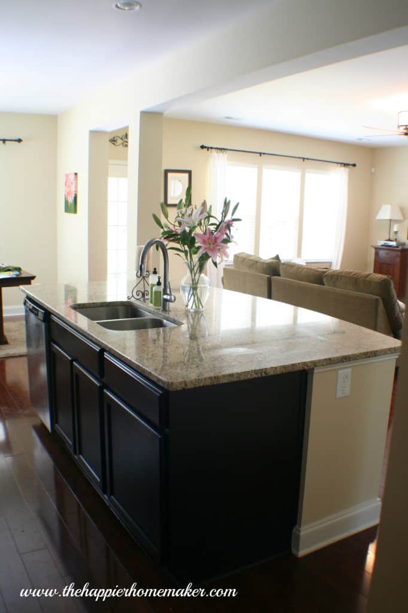
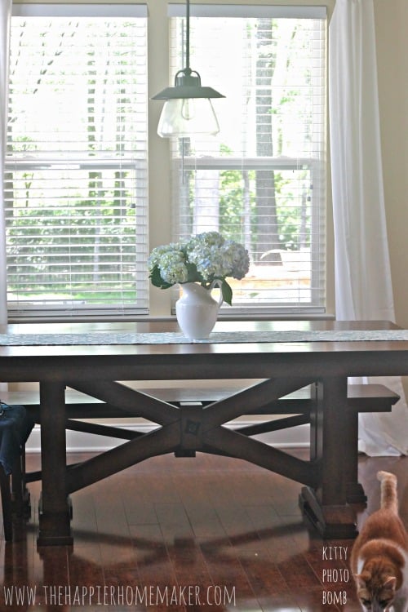
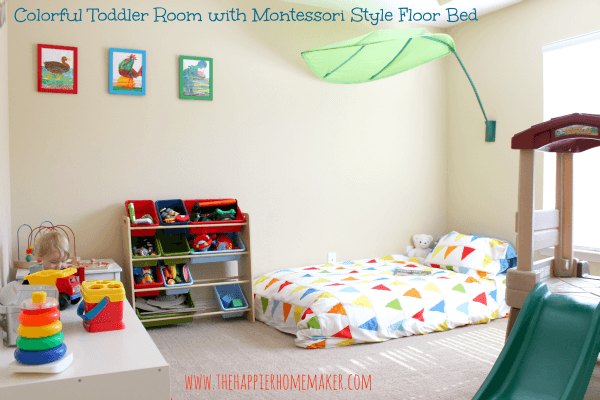
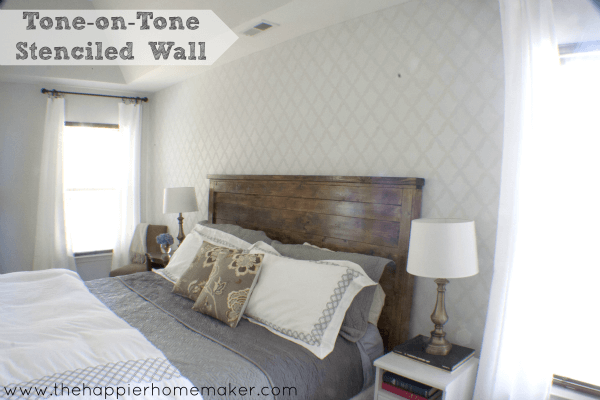
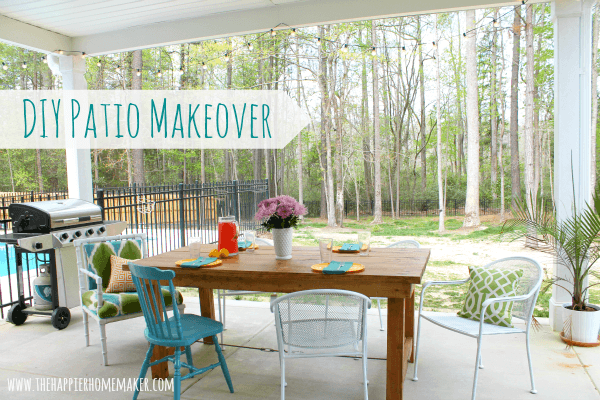
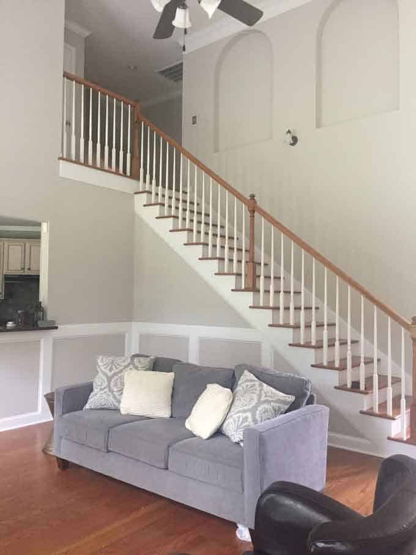
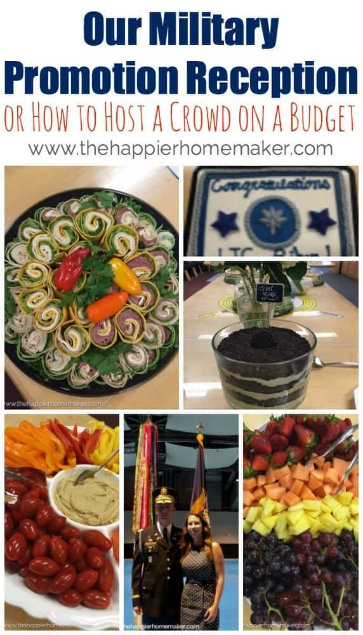
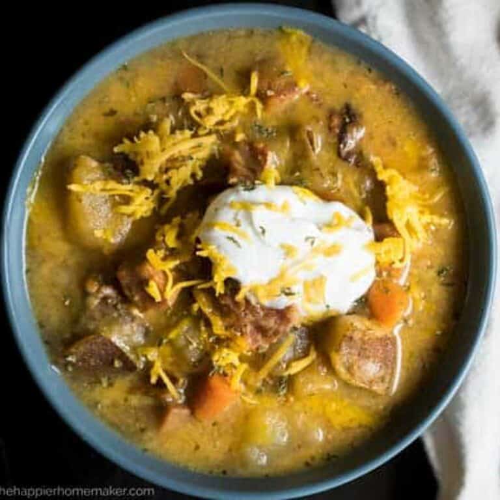
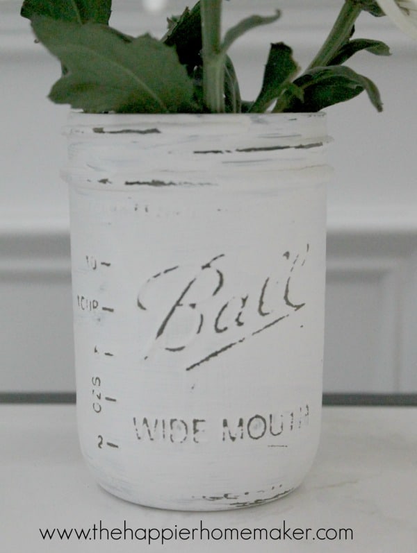
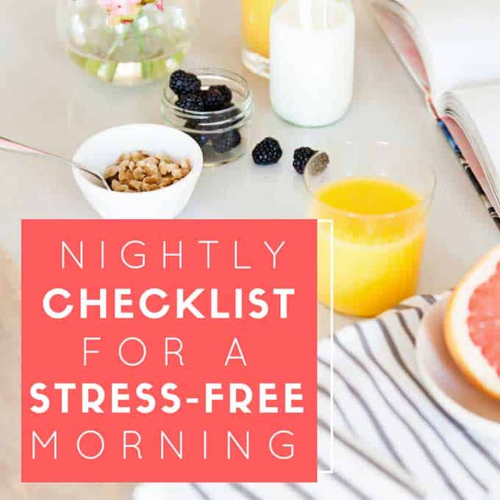

Wow..
What a beautiful house. Very nice and warm.
Please let me in, hehe..
Thanks Claudia-unfortunately we’re moving away from this house in two weeks so I’ll hopefully have a new home tour of our next house in a few weeks!
Found you by chance through Lily Pad Cottage after spending a night looking online for blueish/grayish wall colors. Would you mind sharing what color paint your Grown Up/Sitting Room is? It’s lovely! Thanks!
No problem-it’s Benjamin Moore Shaker Gray, I love it!!
Your home is marvelous – LOVE the red door – perfect shade of red – I would love to have a mudroom – or even a garage! Our old house just doesn’t have those things – very necessary – Your home is beautifully light with all of the windows. I have enjoyed my tour.
Kathy
Thanks so much for stopping by Kathy!!
Love your home! Thank you for the tour!
I’m your newest follower. Please stop by when you have a moment! I love company & new friends are always welcome!
I loved your home tour, you have a beautiful home! Could you tell me where you got your light over your sink?
Thanks!
Are you talking about the light in our eat in kitchen area? It is Allen & Roth from Lowes.
You have a beautiful home. Found you via the Homestories A to Z linky party. We have so much in common. I’m a neutral queen too, the tone one tone stencil, even the kitchen. Your subway tile back splash looks so good. I wasn’t sure of what I wanted when we built the home so we opted not to put a back splash. Now the subway tile is strong contender.
I love your grown up room! We are working on a sitting room right now and a bar/buffet is just what’s missing.
Beautiful tour, starting with its lovely architecture and perfect red front door! Your office is so calming, and I’d love to party on your back patio! Your kiddo’s room is precious, too (doesn’t IKEA have the coolest things for kids?) Thanks for the awesome tour!
You have a very lovely home, I enjoyed touring it! Your stenciled wall is sooo pretty! Thansk for sharing!
Hi i featured your awesome home tour on my blog today! check it out: https://www.handmadeintheheartland.com/2013/07/whats-out-there-wednesday_24.html
Happy Wednesday!